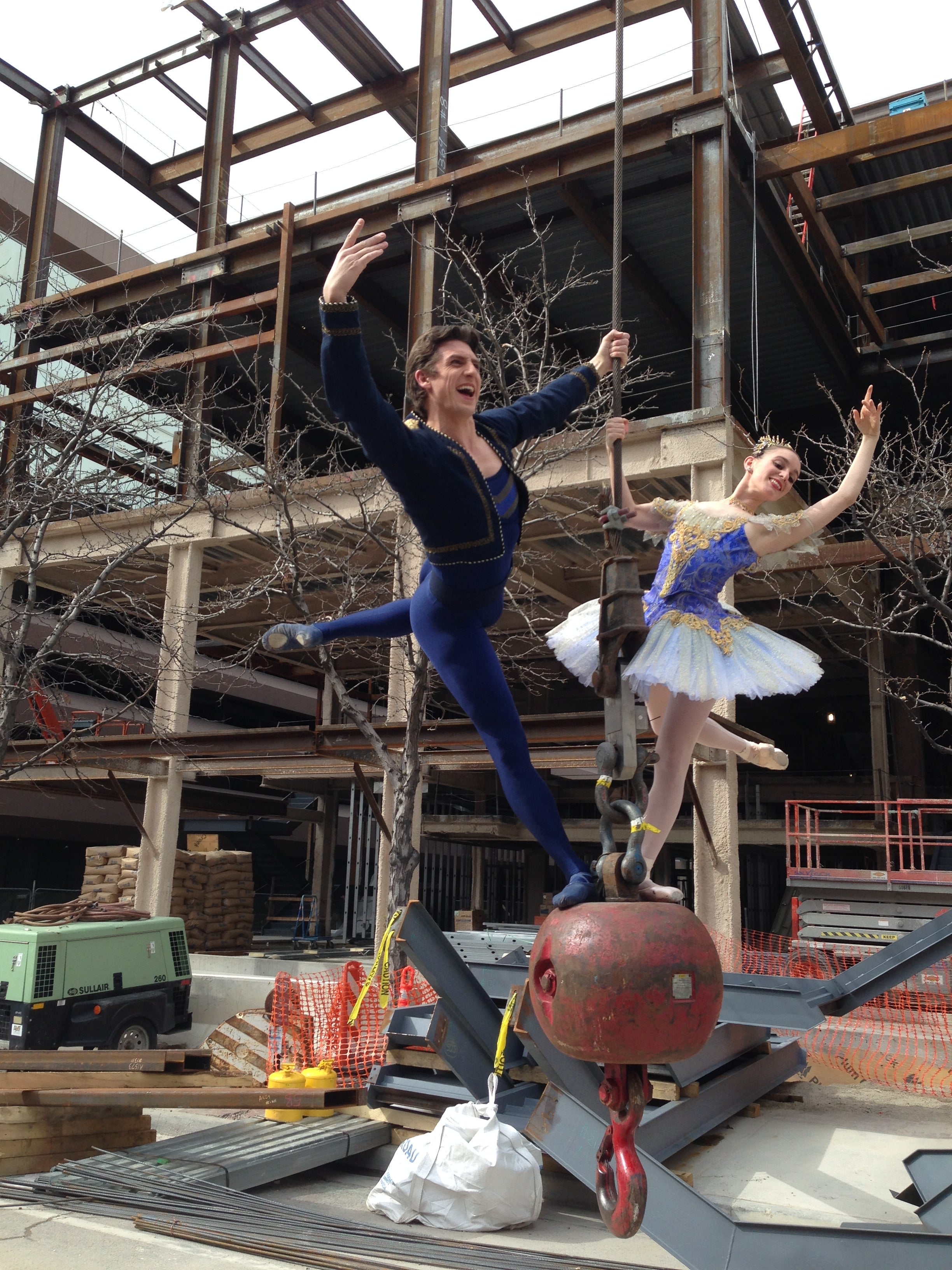
Fifteen years ago, the vision for the Jessie Eccles Quinney Ballet Centre was born, built directly west of the Capitol Theatre on what used to be a vacant lot after an old restaurant was torn down. Greeting the students and staff were three new studios, offices for Academy administration, and two additional studios for Ballet West company dancers and Ballet West’s costume department in the basement.
Prior to that, Academy students had limited access to two studios in the Capital Theatre when they weren’t being used by Ballet West’s company rehearsals, proving to be a logistical nightmare. With the new building in place, the possibilities were endless.
“Having an Academy area, dedicated to students, greatly expanded the opportunity to have those classes and pulled everyone into a central location, solidifying our potential for growth, which we have seen happen with the development of the Trainee and Professional Training Divisions,” said Peter Christie, Ballet West Director of Education and Outreach.
Ballet West Board Chair Shari H. Quinney said the concept for a new building began several years before the project started. “We realized that we were growing so quickly and all we had was the blue studio and now that I look at it, how did we ever do that?” said Quinney.
While the land sat vacant, Salt Lake County partnered with Ballet West, donating the land for the additional building, which also benefitted the county by expanding the county-owned theatre with extra lobby and restroom space, the lack of which had been the number one complaint by patrons.
“Suddenly we had something concrete and we all went to work raising money,” said Quinney. “Literally everybody worked on this 24/7 and what an accomplishment it became to have everybody involved. We just realized we needed something bigger since we were growing and the support from Salt Lake County was unparalleled, with them realizing that Ballet West is an institution, having been around for more than 60 years.”
“There was never a point when we didn’t think we were going to raise the money,” she continued. “It just came down to the enormous need and the great support that we had. We’ve become one of the finest Academies in the U.S. and the Academy keeps growing, bringing in the best of the best.”
Constructing the new building had its challenges though. Merging two buildings, 100 years apart, makes for an interesting architectural dilemma.
“The buildings complement each other, but don’t mirror one another,” said Salt Lake County Arts and Culture Communications Manager Cami Munk. “You don’t want to duplicate a historic building architecturally, which is why the fronts of the buildings look different.”
Ballet West Director of Production Michael Andrew Currey worked with architects and construction during the process to provide instruction on the proper type of sprung floor needed to be installed, where to put the ballet barres, and how to install Marley floor on top of the sprung floor.
Looking back, the challenges and effort to raise money far surpassed expectations. Now with 700 Academy students, the extra space still requires creative problem-solving to fit Academy classes and rehearsals because of such demand, but that may very well be a good problem to have.